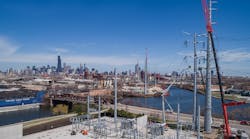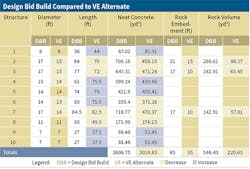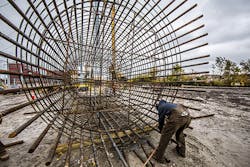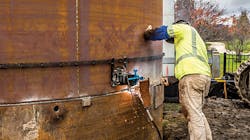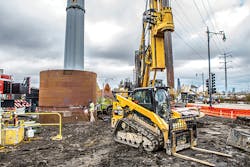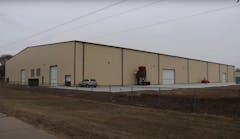Because of unknown variables and unpredictable challenges associated with building below grade, some level of conservatism is inherent in deep foundation design. This is especially prevalent in electric transmission, where a single alignment might see hundreds of unique construction sites and geotechnical variations. Accounting for the risks associated with these variables leads to conservatism in foundation design, which can be amplified by common industry contracting methods.
An alternative value engineering (VE) approach employed on Commonwealth Edison Co.’s 345 kV Fisk transmission project in Chicago, Illinois, U.S. demonstrates foundation efficiencies can be achieved when stakeholders evaluate risks iteratively and coordinate throughout the design and construction process. Working collaboratively to optimize designs for 10 large-diameter drilled shafts, the project team was able to reduce overall concrete volumes by 16% from the base bid. This reduction positively impacted project cost, schedule and safety.
Project Delivery Conservatism
To fully understand how to minimize foundation conservatism, one must first understand its origin. The most traditional contracting format in U.S. construction is design-bid-build (DBB), which establishes baseline standards and enables project owners to compare bids efficiently. DBB also is the most heavily used model in the electric transmission industry, where project schedules can limit the time available for bid review and standardization is particularly helpful.
The DBB approach also presents some downsides. The silo effect it creates between the foundation engineer and installing contractor effectively removes the contractor from decisions regarding foundation selection, installation means and methods, and tooling for construction. It creates one set of design and construction specifications for multiple approved foundation contractors to submit fixed-price bids on performing the work.
The separated nature of the DBB format can lead to each member of the project team sequentially adding their own safety factors and contingencies to the design to account for the same unknowns. These include unknowns in geotechnical resistance, installation material quality and construction methodology. The resulting compounded conservatism leads to foundations being overdesigned, with potential cost and schedule efficiencies left on the table.
Value Engineering
Although not feasible on every project, VE can help to reduce layered conservatism, when conditions allow. In such cases, foundation contractors submit an alternate VE approach alongside a base bid, identifying potential savings. Suggested revisions might include alternative construction means and methods, design approaches, or foundation types. The alternate bid typically is developed by conducting a thorough review and assessment of overall construction risk related to specified foundation designs, geotechnical conditions, access limitations and contractor-specific construction approaches.
The conditions on ComEd’s project were ideal for a VE approach and the project provides an excellent example of efficiencies that can be realized when a project team works collaboratively.
Project Conditions
ComEd’s 345-kV project involved new high-voltage transmission lines to integrate an electric service station outside downtown Chicago. It included 10 new tubular steel poles, ranging in height from 90 ft to more than 240 ft (27 m to 73 m), with anchor-bolt array diameters from 5 ft to 13 ft (1.5 m to 4 m). The poles were supported on large-diameter drilled shafts, subject to baseline reactions as high as 72,000 kip-ft (97,618 kN-m) overturning moment and 415 kip (1846 kN) shear.
Local geotechnical conditions consisted of uncontrolled fill and soft- to medium-stiff clays underlain by highly weathered to moderately weathered limestone. Site-specific soil borings verified this and indicated variable bedrock depths ranging from 50 ft to 85 ft (15 m to 26 m). Proposed bid-level designs originally specified drilled shaft diameters between 7 ft and 17 ft (2 m and 5 m), with depths down to 82 ft (25 m). This included three 17-ft diameter shafts to be installed in rock, two with 17-ft rock sockets and one with a 31-ft (9.5-m) rock socket. The remaining seven shafts were not expected to encounter bedrock and would be installed in soil.
Because of the potential for unstable soils and the possibility of encountering groundwater, bidding foundation contractor MJ Drilling (MJD) initially planned to vibrate in smooth-wall steel casing to support the large-diameter drilled shaft excavations during construction. Neat concrete and rock excavation volumes associated with bid-level designs exceeded 3600 cu yd (2750 cu m) and 540 cu yd (413 cu m), respectively, and would have required adding a night shift to meet project schedules. “Neat” values refer to theoretical amounts of material as specified in designs. Actual construction amounts may vary depending on voids, imperfections and other unforeseen variables.
Overall, MJD’s base bid construction schedule was 56 days, including 36 days of 24-hour drilling. To support this, three large drill rigs and five crews would have to work 50 of the 56 days. This schedule had significant safety and financial implications, and it did not allow for any recovery time should additional challenges arise.
VE Feasibility
After receiving the initial bid request, MJD realized the potential for foundation size reduction and engaged engineering firm Quanta Subsurface LLC (QS) for review. After a brief review of the anchor-bolt geometry and available geotechnical data, it was agreed several of the foundation sizes could be reduced.
Early communication between all project team members ensured design approaches were in line with ComEd standards and proved key to a successful VE design. This fully integrated collaboration between owner, contractor and engineer created a uniquely qualified design-build team and enabled a more well-rounded assessment of risk and contingency. It allowed team members to collectively identify unknowns and address each a single time, as opposed to separately and sequentially compounding safety factors and contingencies.
Design Optimization
QS began by establishing its own geotechnical design parameters. These were developed through an extensive review of existing project geotechnical data and local geologic maps. Using this data, minimum foundation diameters were iteratively selected with consideration to anchor-bolt layouts until an optimized solution was developed. Summary results of the initial analysis were provided to MJD and ComEd for review.
Foundation designs also were tailored to MJD’s equipment and tooling when potential cost or schedule savings were present. As an example, two of the foundations sized in the first iteration of VE were 16 ft (5 m) in diameter. MJD indicated these shafts were outliers that would require mobilizing different tooling and larger casing sets than needed for the rest of the project. Collaborating with the reinforcement supplier, the project team worked to reduce all diameters to a maximum of 15 ft (4.5 m). The reinforcing bars were bundled to maintain minimum clearances and accommodate MJD’s standard tooling.
While the goal of VE is to provide overall project savings, it is important to note this does not necessarily translate into savings for each individual foundation. Using the QS soil parameters allowed for decreased rock embedment lengths and diameters while simultaneously increasing the lengths of six soil-supported shafts. Total reductions in the three rock-socketed shafts monetarily outweighed the increases in soil-supported shafts, which resulted in realizing aggregate savings.
Overall, the proposed VE alternate reduced neat values of rock-socket length by 46%, rock excavation by 60% and concrete volume by 16%. Detailed design documents were developed and submitted alongside MJD’s base bid for ComEd review.
VE Integration
It was clear the VE alternate could provide value, but there was significant concern about the impact it would have on project schedule. All underground work within the city of Chicago must be permitted through the Office of Underground Coordination, and the base bid designs had already been through this process. Changing course to install the alternate designs would require re-permitting.
Fortunately, ComEd was able to revise the schedule and accommodate the re-permitting process. This, along with the smaller foundation sizes and reduced construction schedule offered by the VE alternate, enabled project timelines to still be met. The project team met to analyze the proposed design alternatives and corresponding foundation sizing. ComEd then consulted its original geotechnical engineering firm to validate the approach, and all technical concerns and discrepancies were resolved collaboratively.
Final designs were approved in July 2018 and QS took on the responsibility of Foundation Engineer of Record, effectively linking the risks associated with foundation design and construction.
Foundation Construction
With the VE design approved, construction began in October 2018 and was scheduled to be completed before the end of the year. Decreased foundation depths allowed for more flexibility in rebar splicing and shorter material lengths, which was a major benefit because of the low overhead clearances under energized lines. Separately, reductions in foundation diameters limited permanent pipe material costs and heavy hauling fees.
The fast-tracked VE design was able to meet the aggressive timeline by significantly reducing on-site labor hours. Compared to the base bid, alternate designs reduced labor hours by 21%. The reduction also eliminated the need for any work to be completed outside daylight hours, which had a significant impact on overall project safety risk.
Construction Challenges
As typical with deep foundation installation, some on-site adjustment was anticipated and required. QS preemptively deployed on-site quality control personnel to streamline this process. The collaborative relationship built between project team members proved highly valuable to any changing conditions, enabling timely resolutions to issues encountered during construction.
Stiff clays at one location resulted in challenges with the permanent casing installation. The team worked collectively to produce an updated design and construction method that was presented to ComEd and approved within 24 hours. During the construction of a subsequent 14-ft (4.3-m) diameter shaft, MJD believed competent rock was encountered sooner than expected and requested the shaft design be shortened. QS’s on-site geologists confirmed the competency of the rock and, once again, the shaft was redesigned, presented to ComEd and approved within 24 hours. The quick turnaround times were a direct result of collaboration and transparency among all parties, and they significantly benefited the project cost and schedule.
Foundation construction was completed successfully on Dec. 13, 2018, more than a week ahead of schedule and with zero safety incidents.
Impacts and Implications
ComEd’s Fisk project serves as an example of the cost, schedule and safety benefits that can be derived from a collaborative foundation design and construction process. Compared to base bid designs, the VE approach reduced neat values of rock excavation by 60%, rock-socket length by 46%, and concrete volume by 16%. On-site labor hours were reduced by 21%, and the need for any drilling or subsequent work to be completed at night was eliminated. Tailoring the shafts to the installing contractor’s capabilities provided additional efficiencies, resulting in an ahead-of-schedule completion.
Though not always a viable option, VE can have a significant impact on a DBB project when conditions are favorable. The integration of design and construction enables layered conservatism to be identified and reduced, resulting in more predictable, economical and successful foundation construction.
